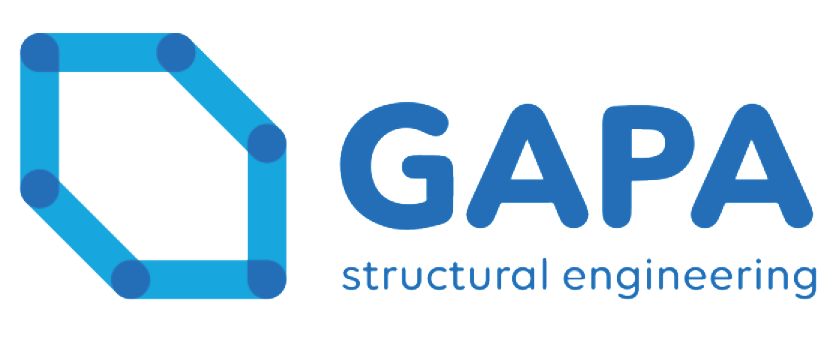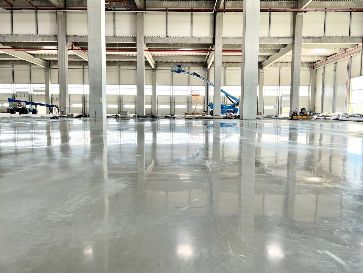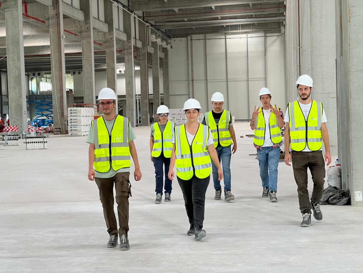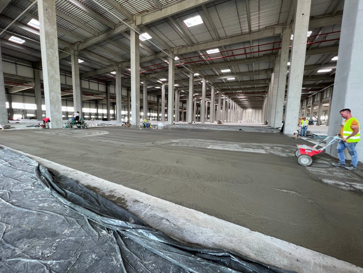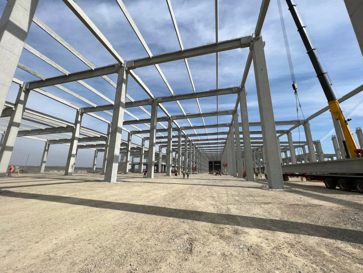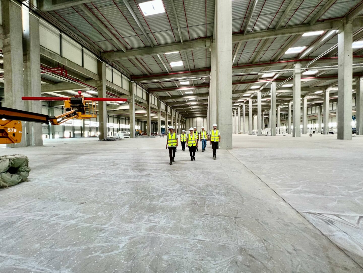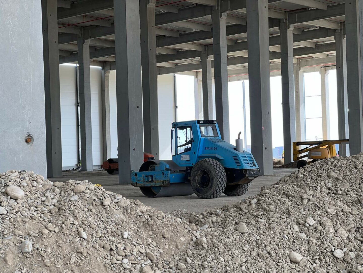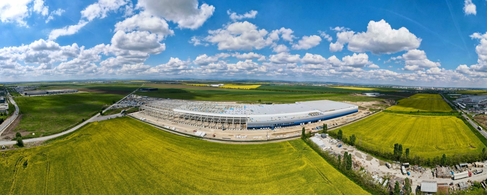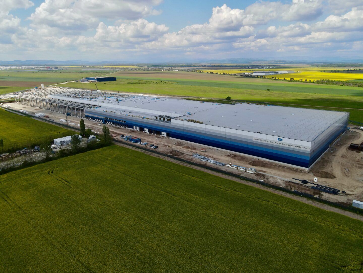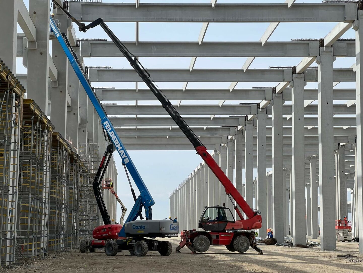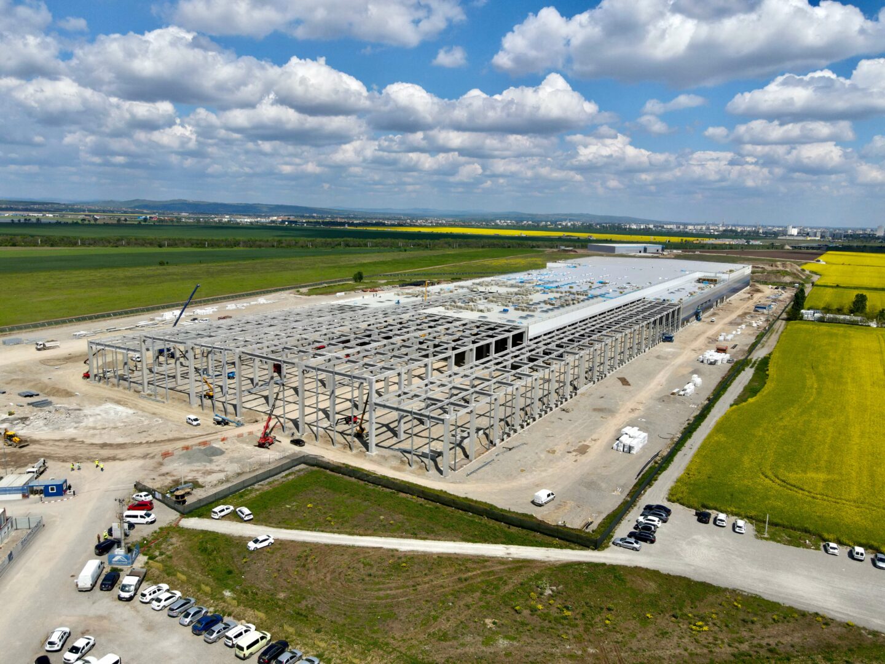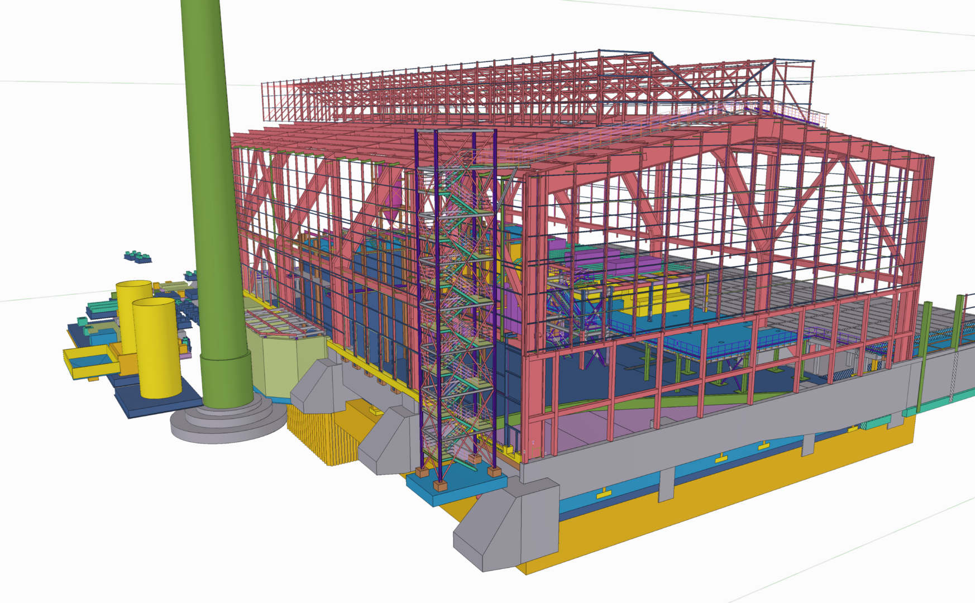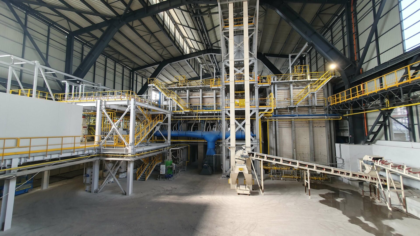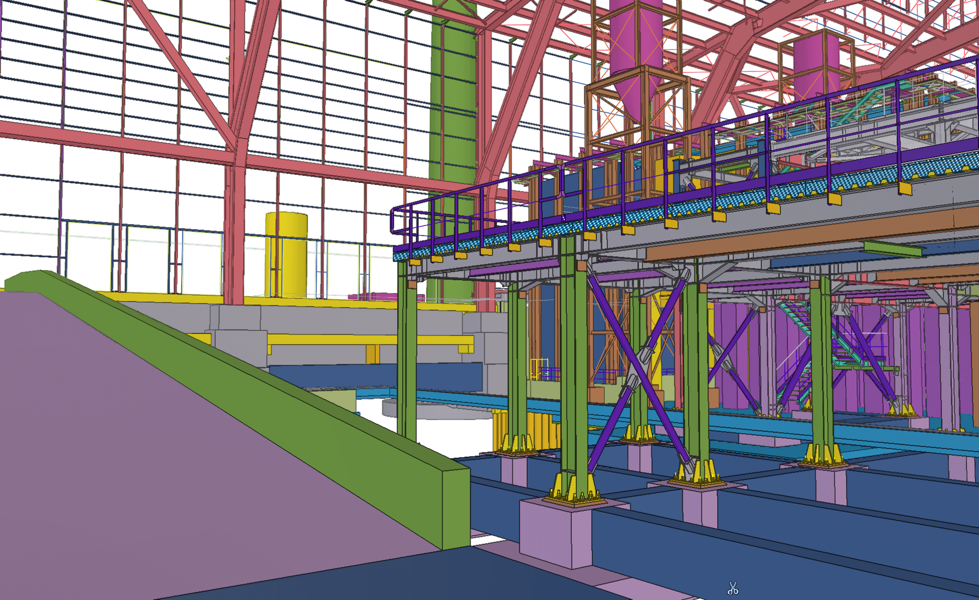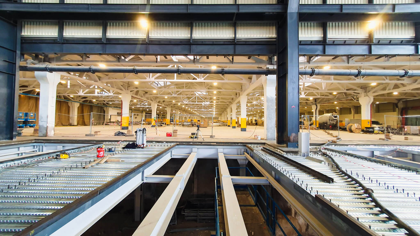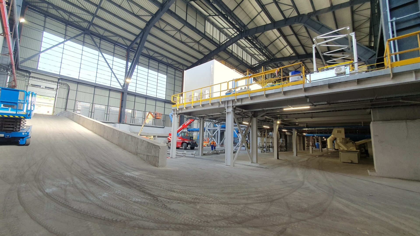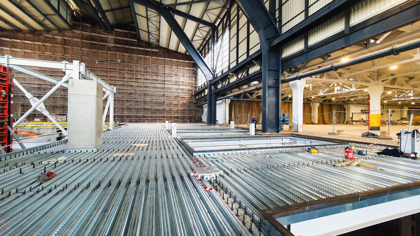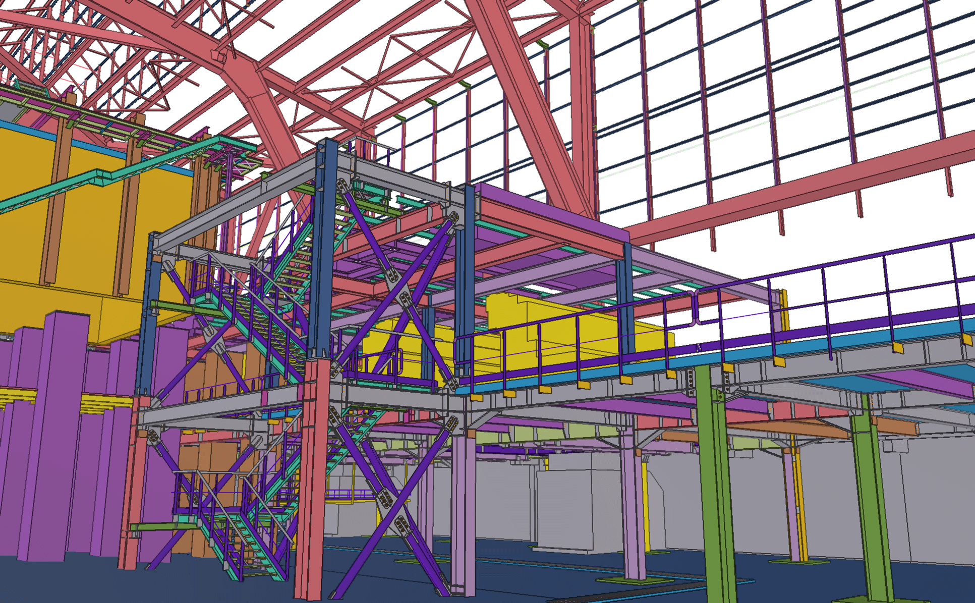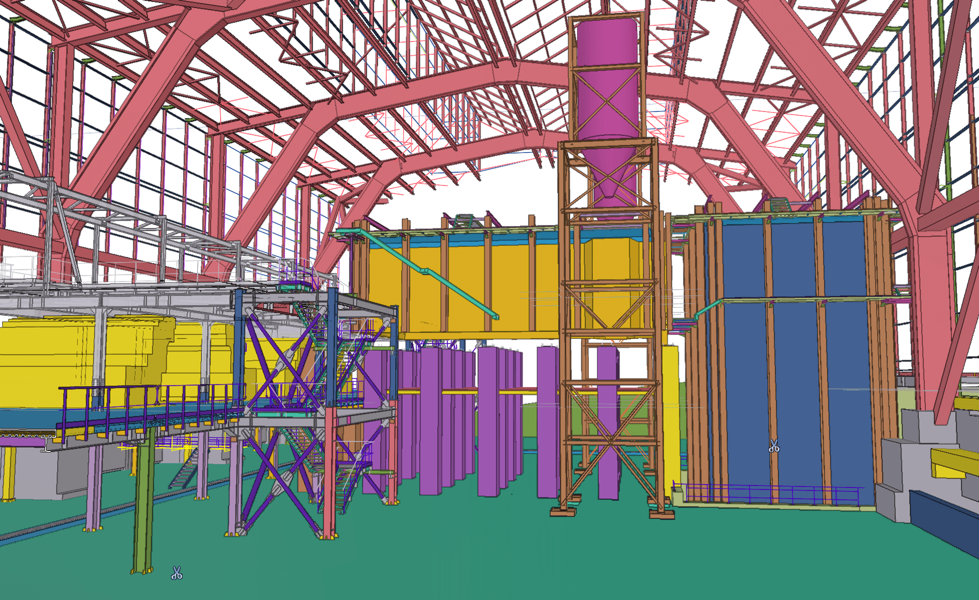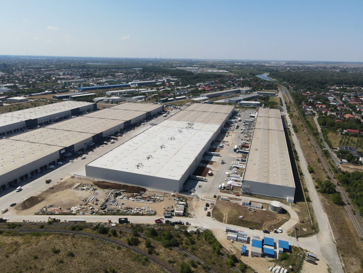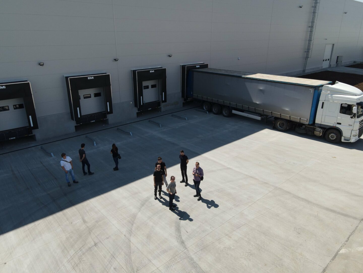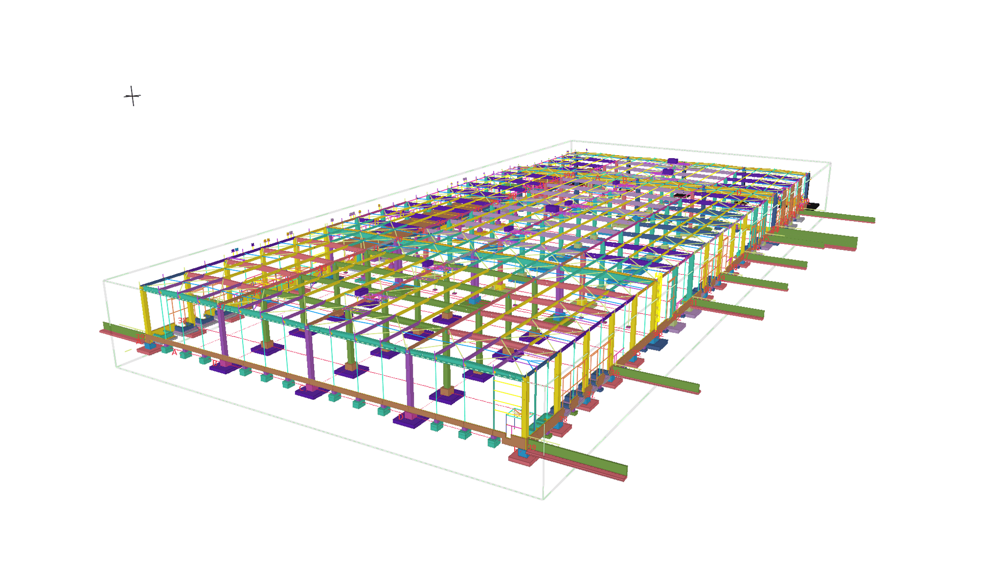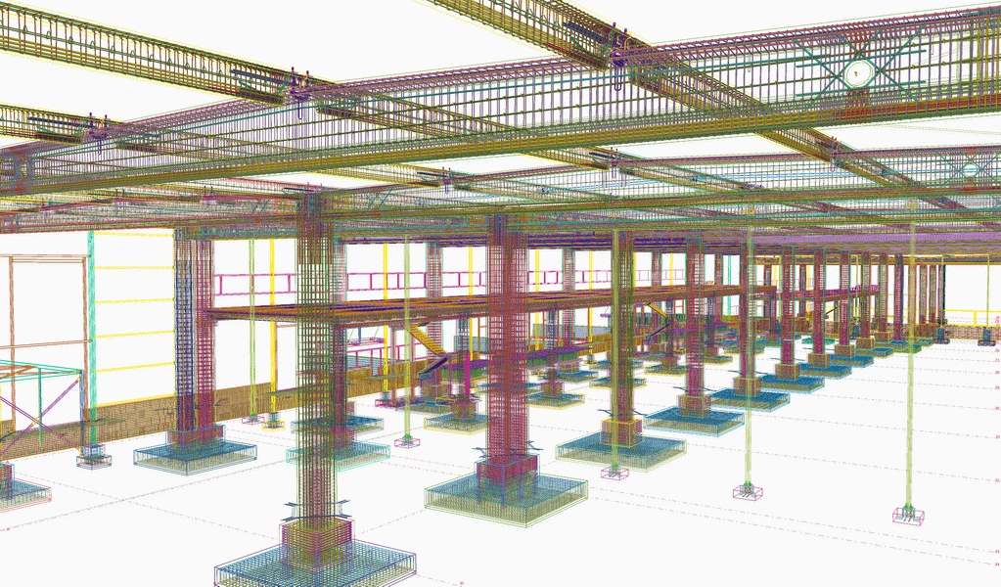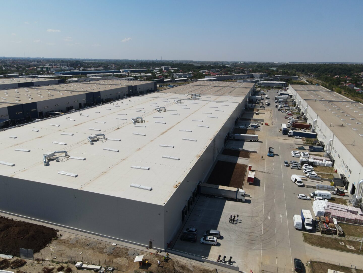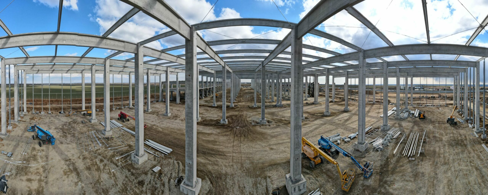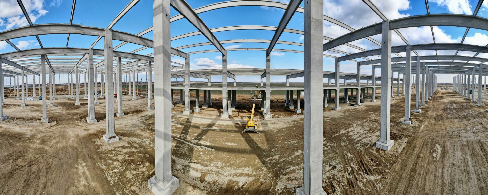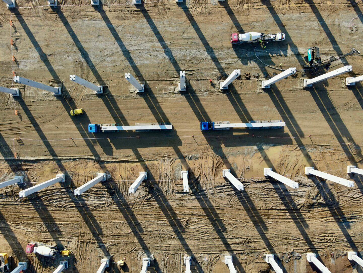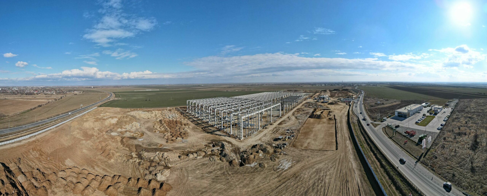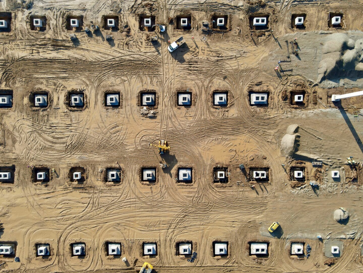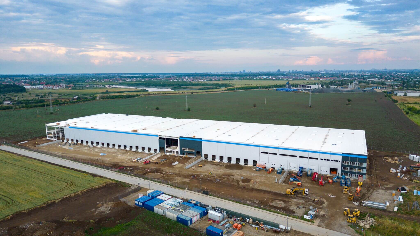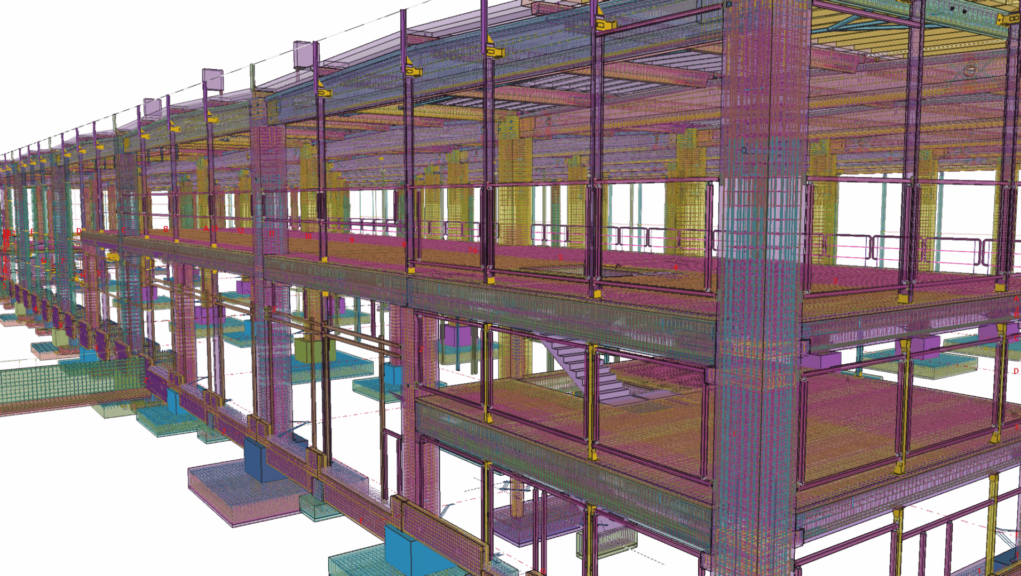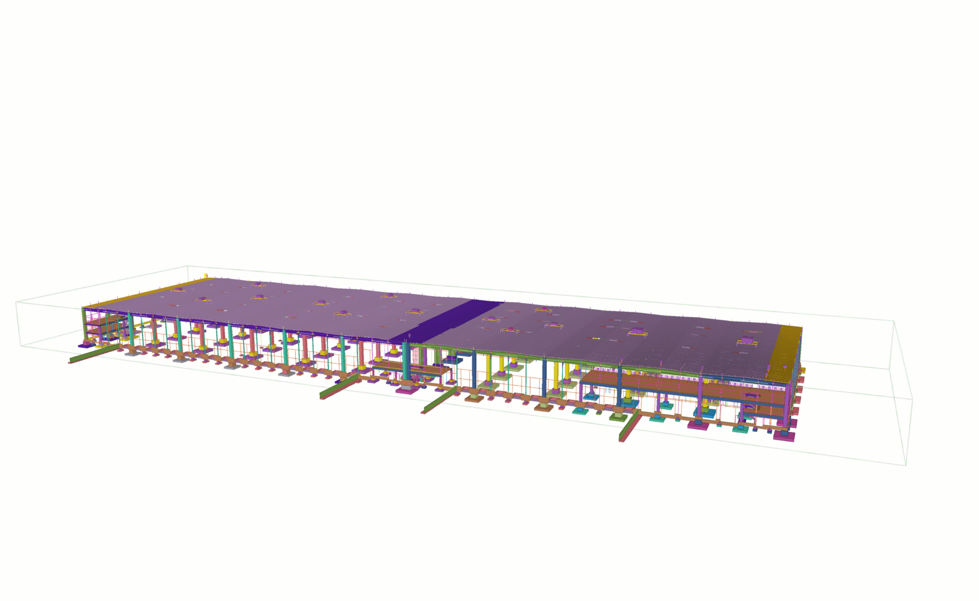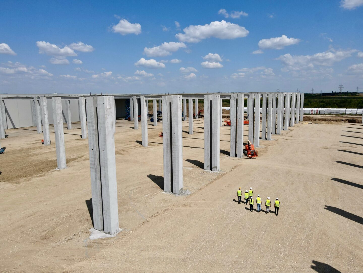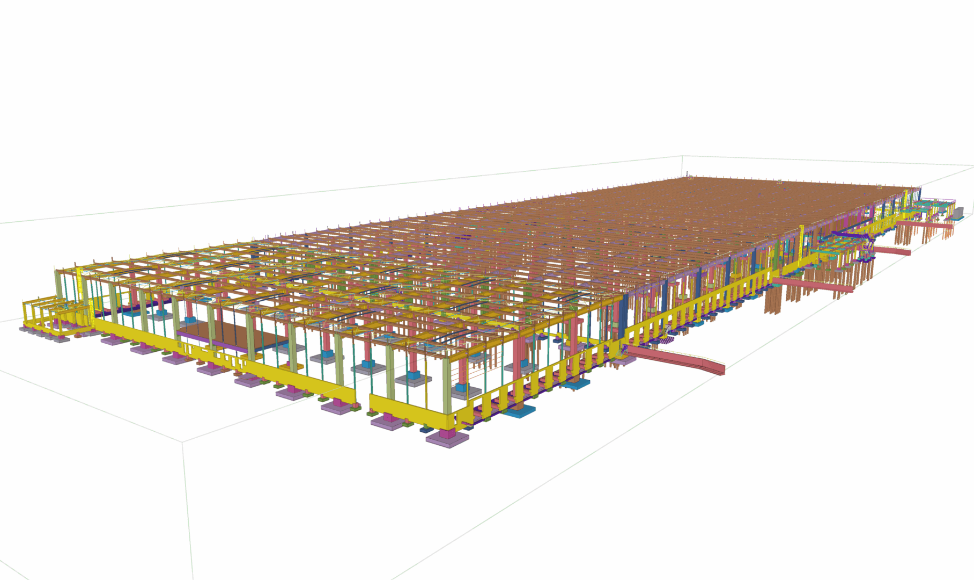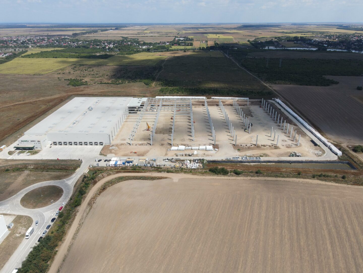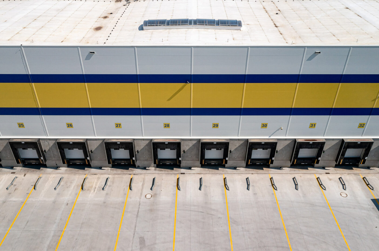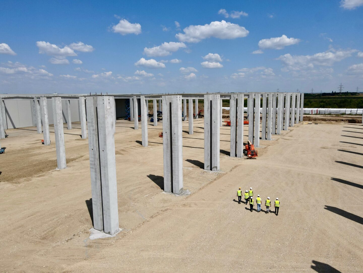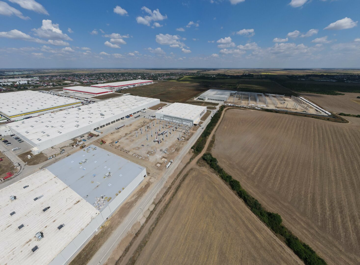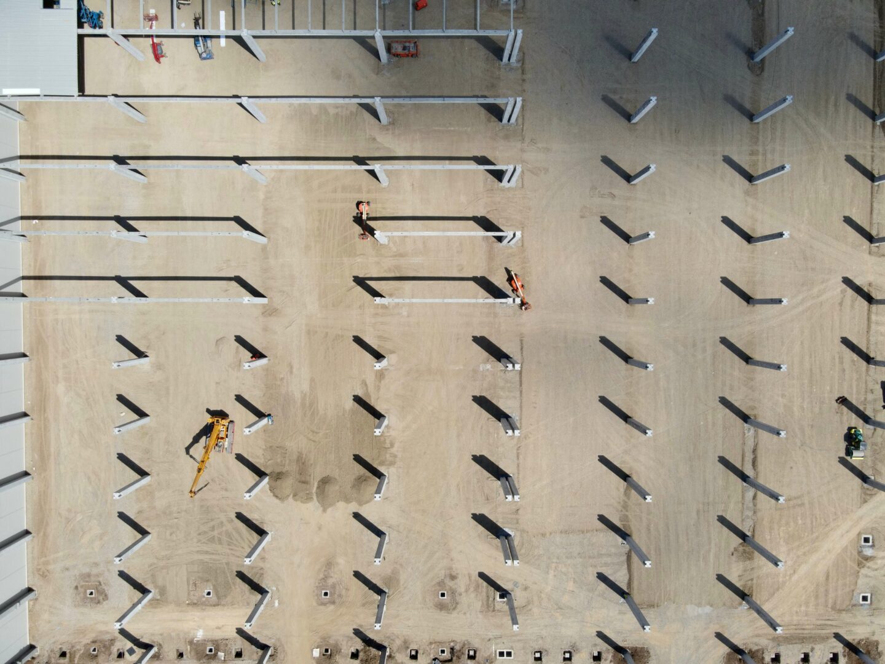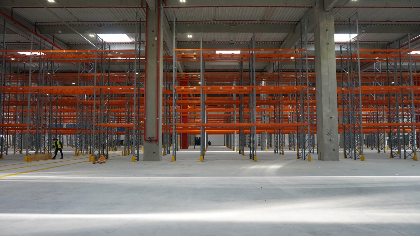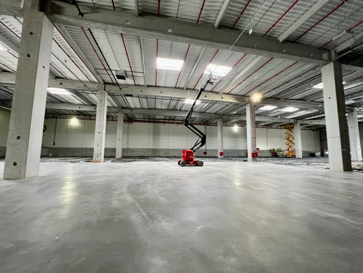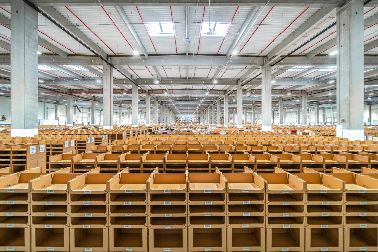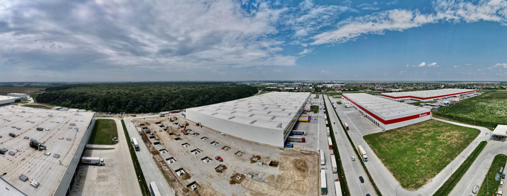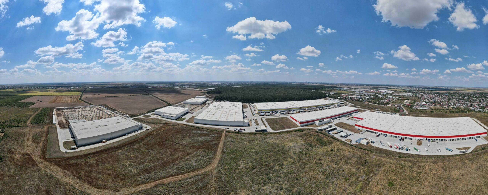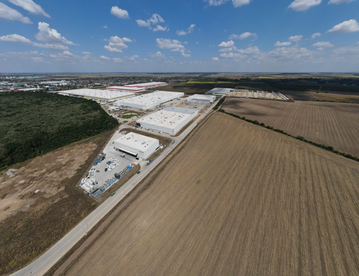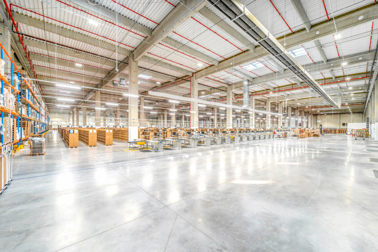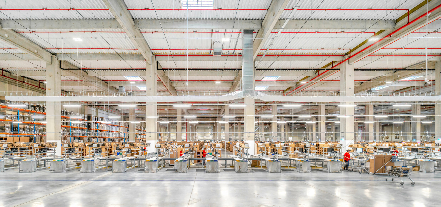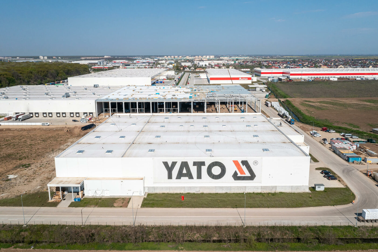LIDL NEDELEA LOGISTICS CENTER
The project commenced at the end of 2020 when the GAPA team was contracted by the client to carry out the structural design of a logistics center with a total area of approximately 85,000 square meters in Prahova County. The services provided to the client included:
- Solution studies for the foundation systems of the warehouse structure and the flooring system, satisfying the settlement requirements of the structural system with rigid nodes and the seismic and automated rack systems.
- Solution studies for the structural system in the location with maximum seismic acceleration for the territory of Romania and clear heights exceeding those commonly used in logistics spaces.
- Preparation of technical documentation for construction works authorization (DTAC).
- Preparation of technical documentation for the construction contract award process (PT).
In the post-tender stage, the GAPA team continued to provide structural design services for the appointed contractor, Baupartner, for all packages, except for the detailing of the precast structure: foundation system of the main structure, floor foundation, foundations for secondary metal structures, flooring system, metal closing and partitioning structures, support metal structures for equipment and installations, stair towers, and ancillary buildings. The team’s involvement continued until the completion of execution and the handover of the facility to the client in 2023.
BA GLASS – RETECHNOLOGIZATION OF THE GLASS FACTORY
One of the most complex industrial projects undertaken by the team, BA Glass, began in 2021. The project aimed to retechnologize an area within the production hall of the glass factory in Bucharest, on Theodor Pallady Boulevard. The proposed works took place inside the existing hall, built in the 1960s, and involved partial demolitions of the slab over the basement, construction of new foundations, reinforced concrete support structures, mezzanines, and steel platforms, in close collaboration with technology suppliers and their designers. Uncertainties regarding the existing structures, the high seismic input, numerous structural and technological constraints, generated a high level of complexity and required iteratively developed solutions. 3D modeling software packages proved indispensable for coordination and significantly contributed to optimizing the design process.
LOGICOR MOGOȘOAIA
In the project aimed at constructing a warehouse with an area of approximately 23,000 square meters, the GAPA team was responsible for the structural design from the authorization level (DTAC) to execution details (PT+DE) for the entire structure. The design services included the calculation and detailing of precast reinforced concrete elements. The project was successfully completed in 2022.
LIDL LOGISTICS CENTER CRAIOVA
The project, involving the development of approximately 55,000 square meters near the city of Craiova, began in the first part of 2020, with the GAPA team’s involvement in finalizing the geotechnical study of the site. Based on the anticipated foundation solutions, the team formulated the requirements for the necessary geotechnical investigations to compile the calculation model, processed the results, and dimensioned the measures for an in-depth improvement of the ground beneath slab and the deep foundations of the structure. The delivery of design services continued with:
- Elaboration of technical documentation for construction works authorization
- Preparation of technical documentation for the construction contract award process (PT).
After the awarding of the construction contract, the GAPA team was contracted by the winning bidder, Bog’art, to complete the design. The project continued until the beginning of 2022 when the execution was interrupted for reasons independent of the design. At that time, the infrastructure execution was completed, and the superstructure execution had reached approximately 60%. The GAPA team formulated measures to preserve the structure and is in a standby mode for the resumption of the design process.
ELI 4 Buftea
The project started at the end of 2022 and involves designing a logistic space with an area of 22,000 square meters. In addition to cast-in-place reinforced concrete structures and metal structures, the design also included detailing the elements of the precast and prestressted reinforced concrete structure. It was carried out at the pace required for the production and installation of the elements, through close collaboration with the production units. The complete design of the structure was finalized in May 2023.
WDP STEFĂNEȘTII DE JOS LOGISTICS PARK
The involvement of the GAPA team in the development of the WDP Stefăneștii de Jos logistics park began in 2017 with the design of the Carrefour warehouse (now Freshful) with an area of approximately 10,000 square meters. The team was involved in all subsequent stages of development. The design activities covered the authorization and tender stage, and in most projects, continued until project completion. The development stages of the park include the following objectives:
-
- Metro Stefanesti I+II (60.000+9.000sqm)
- LPP I+II (23.000+23.000sqm)
- EOB I+II (15.000+35.000sqm)
- Alcar (9.000sqm)
- Decathlon II (10.000sqm)
- Auchan (70.000sqm)
- Kitchen Shop (8.000sqm)
- Lecom II (10.000sqm)
